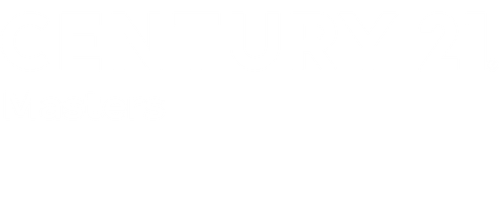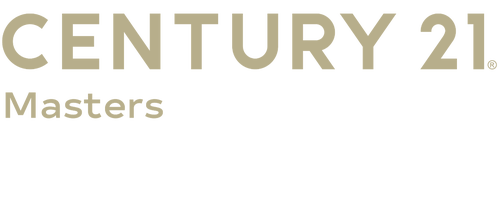


 Listed by MLSlistings Inc. / Century 21 Masters / Gonzalo Sotelo - Contact: 831-905-5802
Listed by MLSlistings Inc. / Century 21 Masters / Gonzalo Sotelo - Contact: 831-905-5802 318 La Jolla Circle Salinas, CA 93901
Contingent (42 Days)
$899,000 (USD)
MLS #:
ML82023093
ML82023093
Lot Size
10,019 SQFT
10,019 SQFT
Type
Single-Family Home
Single-Family Home
Year Built
1972
1972
Views
None
None
School District
441
441
County
Monterey County
Monterey County
Listed By
Gonzalo Sotelo, DRE #01186389 CA, Century 21 Masters, Contact: 831-905-5802
Source
MLSlistings Inc.
Last checked Dec 6 2025 at 1:42 AM GMT+0000
MLSlistings Inc.
Last checked Dec 6 2025 at 1:42 AM GMT+0000
Bathroom Details
- Full Bathrooms: 3
- Half Bathroom: 1
Lot Information
- Grade - Level
Property Features
- Back Yard
- Sprinklers - Auto
- Sprinklers - Lawn
- Fireplace: Wood Burning
- Fireplace: Free Standing
- Fireplace: Gas Burning
- Foundation: Concrete Perimeter
Heating and Cooling
- Central Forced Air
- Other
- None
Flooring
- Tile
- Carpet
- Vinyl / Linoleum
Exterior Features
- Roof: Shingle
Utility Information
- Utilities: Water - Public, Public Utilities
- Sewer: Sewer - Public
- Energy: Double Pane Windows, Low Flow Toilet
Garage
- Attached Garage
Stories
- 2
Living Area
- 2,546 sqft
Listing Price History
Date
Event
Price
% Change
$ (+/-)
Oct 23, 2025
Price Changed
$899,000
-3%
-$26,000
Sep 26, 2025
Listed
$925,000
-
-
Additional Information: Masters | 831-905-5802
Location
Estimated Monthly Mortgage Payment
*Based on Fixed Interest Rate withe a 30 year term, principal and interest only
Listing price
Down payment
%
Interest rate
%Mortgage calculator estimates are provided by C21 Masters and are intended for information use only. Your payments may be higher or lower and all loans are subject to credit approval.
Disclaimer: The data relating to real estate for sale on this website comes in part from the Broker Listing Exchange program of the MLSListings Inc.TM MLS system. Real estate listings held by brokerage firms other than the broker who owns this website are marked with the Internet Data Exchange icon and detailed information about them includes the names of the listing brokers and listing agents. Listing data updated every 30 minutes.
Properties with the icon(s) are courtesy of the MLSListings Inc.
icon(s) are courtesy of the MLSListings Inc.
Listing Data Copyright 2025 MLSListings Inc. All rights reserved. Information Deemed Reliable But Not Guaranteed.
Properties with the
 icon(s) are courtesy of the MLSListings Inc.
icon(s) are courtesy of the MLSListings Inc. Listing Data Copyright 2025 MLSListings Inc. All rights reserved. Information Deemed Reliable But Not Guaranteed.





Description